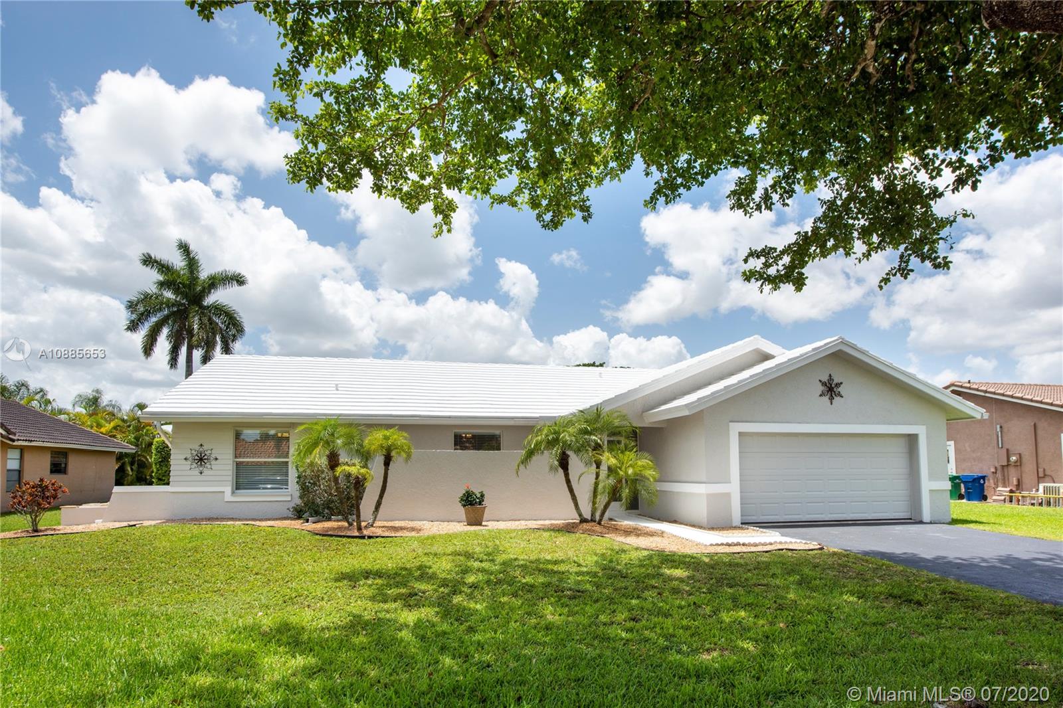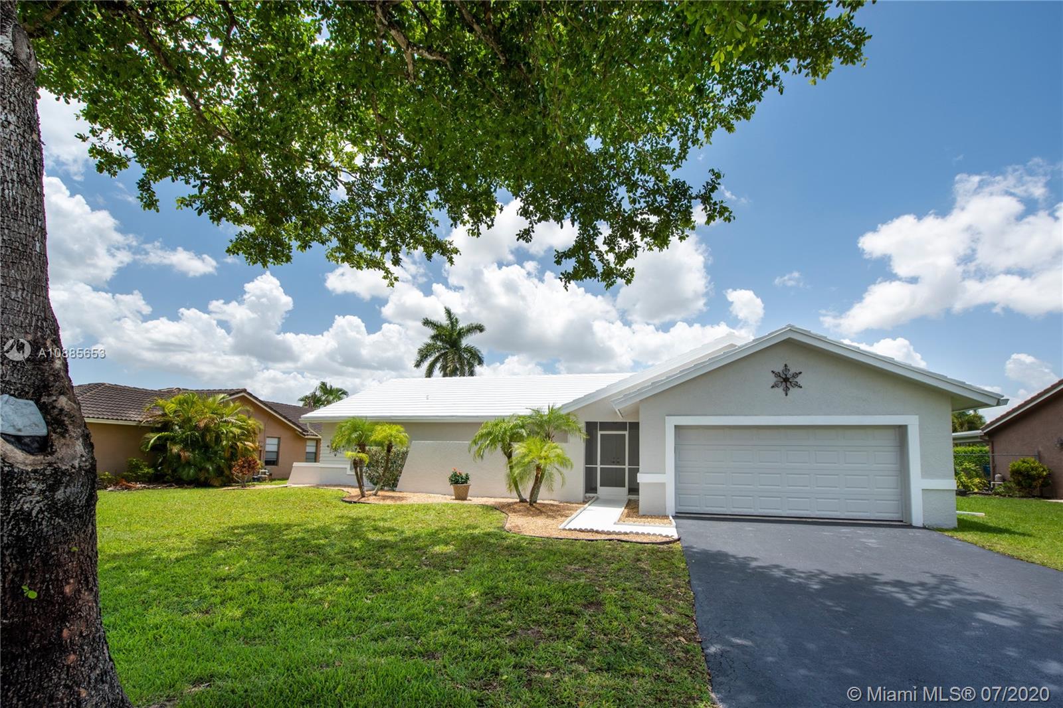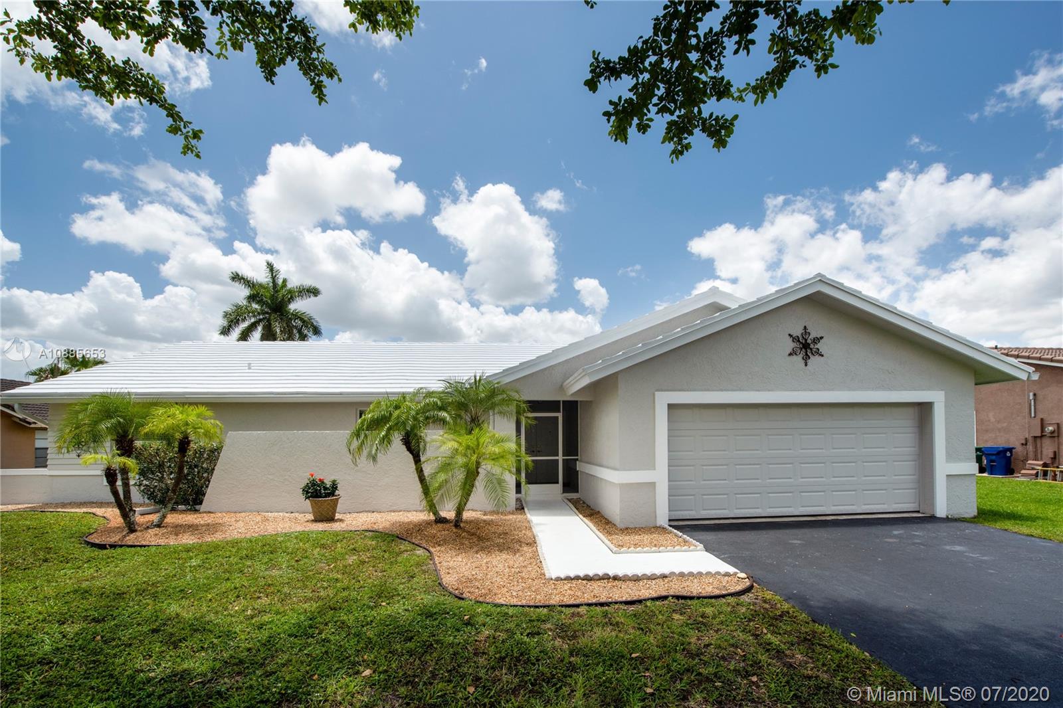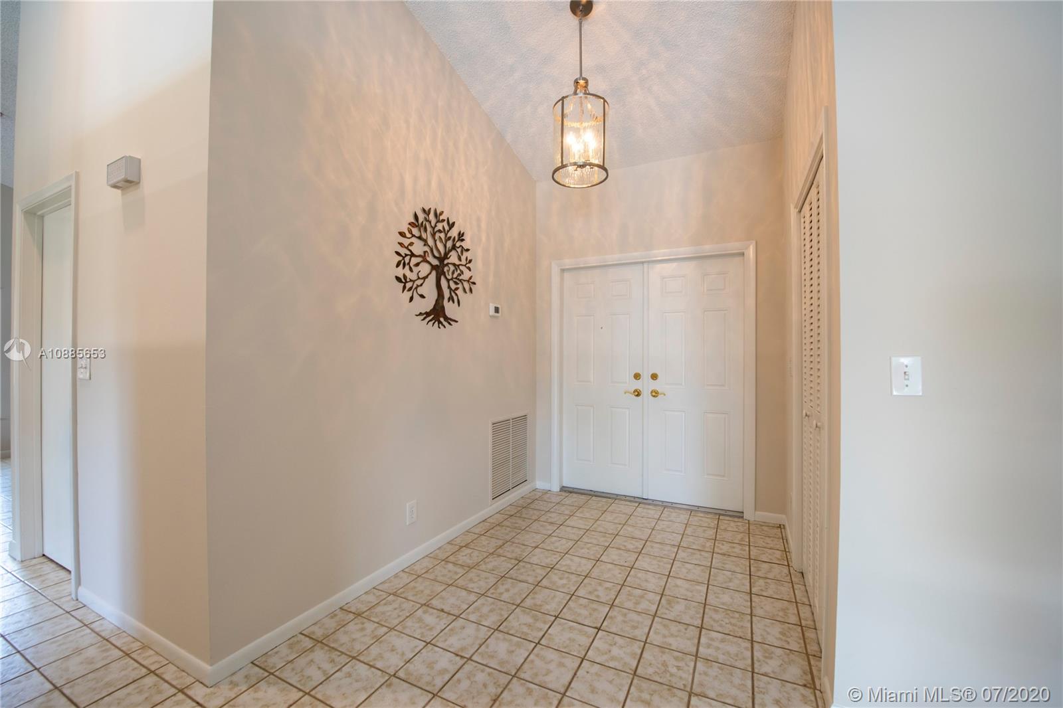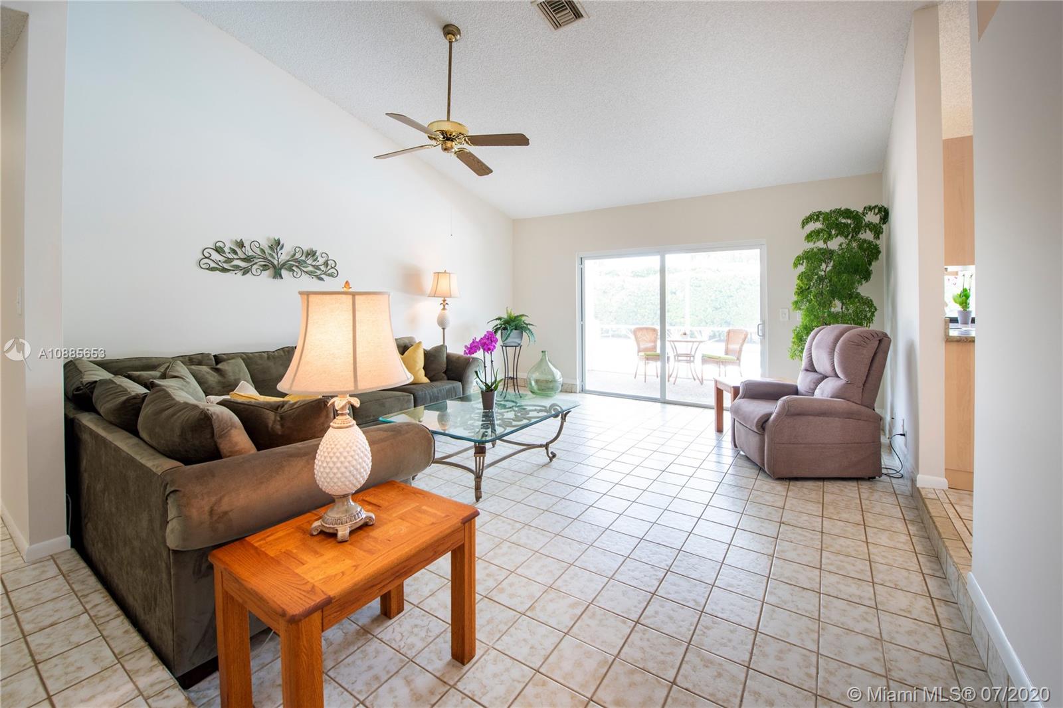$420,000
$395,000
6.3%For more information regarding the value of a property, please contact us for a free consultation.
10728 NW 21st St Coral Springs, FL 33071
3 Beds
2 Baths
1,804 SqFt
Key Details
Sold Price $420,000
Property Type Single Family Home
Sub Type Single Family Residence
Listing Status Sold
Purchase Type For Sale
Square Footage 1,804 sqft
Price per Sqft $232
Subdivision Cypress Run
MLS Listing ID A10885653
Sold Date 07/31/20
Style Detached,One Story
Bedrooms 3
Full Baths 2
Construction Status Effective Year Built
HOA Y/N No
Year Built 1980
Annual Tax Amount $4,453
Tax Year 2019
Contingent Pending Inspections
Lot Size 9,350 Sqft
Property Description
Come and see this immaculate light and bright 3/2 pool home in desirable Cypress Run with beautiful curb appeal and quite tree-lined street. For the gardening enthusiast you will love the raised beds, arbor and Podocarpus hedges around the interior garden lot for privacy while relaxing in the pool and screened patio. The exterior and interior of home has been freshly painted. This spotless home features all new gutters, updated kitchen and granite counter-tops, all impact windows and sliding doors with hurricane panels for (1) window in kitchen, hurricane rated garage door and side door, new light fixtures in hallway, foyer and dining room, solar hot water heater and solar attic fan, new blinds in bedrooms and family room, new screening on all windows and screen enclosure and so much more!
Location
State FL
County Broward County
Community Cypress Run
Area 3627
Direction Atlantic Blvd West to Coral Springs Dr - Make left at light onto Lakeview Drive - make first right onto NW 107th - Continue to last street before curve on left NW 21 St - make left and house is third on left hand side.
Interior
Interior Features Bedroom on Main Level, Breakfast Area, Entrance Foyer, Eat-in Kitchen, Family/Dining Room, First Floor Entry, Main Level Master, Vaulted Ceiling(s), Walk-In Closet(s)
Heating Central, Electric
Cooling Attic Fan, Central Air, Ceiling Fan(s), Electric
Flooring Tile
Window Features Blinds,Impact Glass
Appliance Dryer, Dishwasher, Electric Range, Refrigerator, Solar Hot Water, Washer
Exterior
Exterior Feature Enclosed Porch, Fence, Security/High Impact Doors, Lighting, Patio
Parking Features Attached
Garage Spaces 2.0
Pool In Ground, Pool
Community Features Street Lights
Utilities Available Underground Utilities
View Garden
Roof Type Flat,Tile
Street Surface Paved
Handicap Access Other
Porch Patio, Porch, Screened
Garage Yes
Building
Lot Description Sprinkler System, < 1/4 Acre
Faces North
Story 1
Sewer Public Sewer
Water Public, Well
Architectural Style Detached, One Story
Structure Type Block
Construction Status Effective Year Built
Others
Senior Community No
Tax ID 484129021540
Security Features Smoke Detector(s)
Acceptable Financing Cash, Conventional, FHA, VA Loan
Listing Terms Cash, Conventional, FHA, VA Loan
Financing Conventional
Special Listing Condition Listed As-Is
Read Less
Want to know what your home might be worth? Contact us for a FREE valuation!

Our team is ready to help you sell your home for the highest possible price ASAP
Bought with Galleria International Realty


